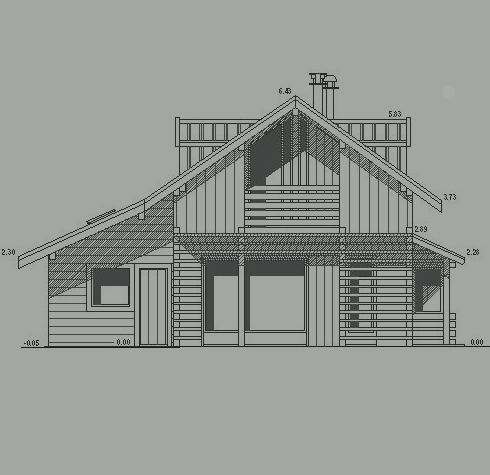top of page
ECO ARCHITECTURE
SUSTAINABLE DESIGN
LOW-ENERGY RETROFIT
CHAMONIX CHALET,
FRANCE
Extension and reorganisation of internal spaces to maximise the size of the chalet within local plot verses building size regulations. The design included the addition of a timber-clad extension on the south side to maximise the windows and enhance views directly onto Mont Blanc.


bottom of page


