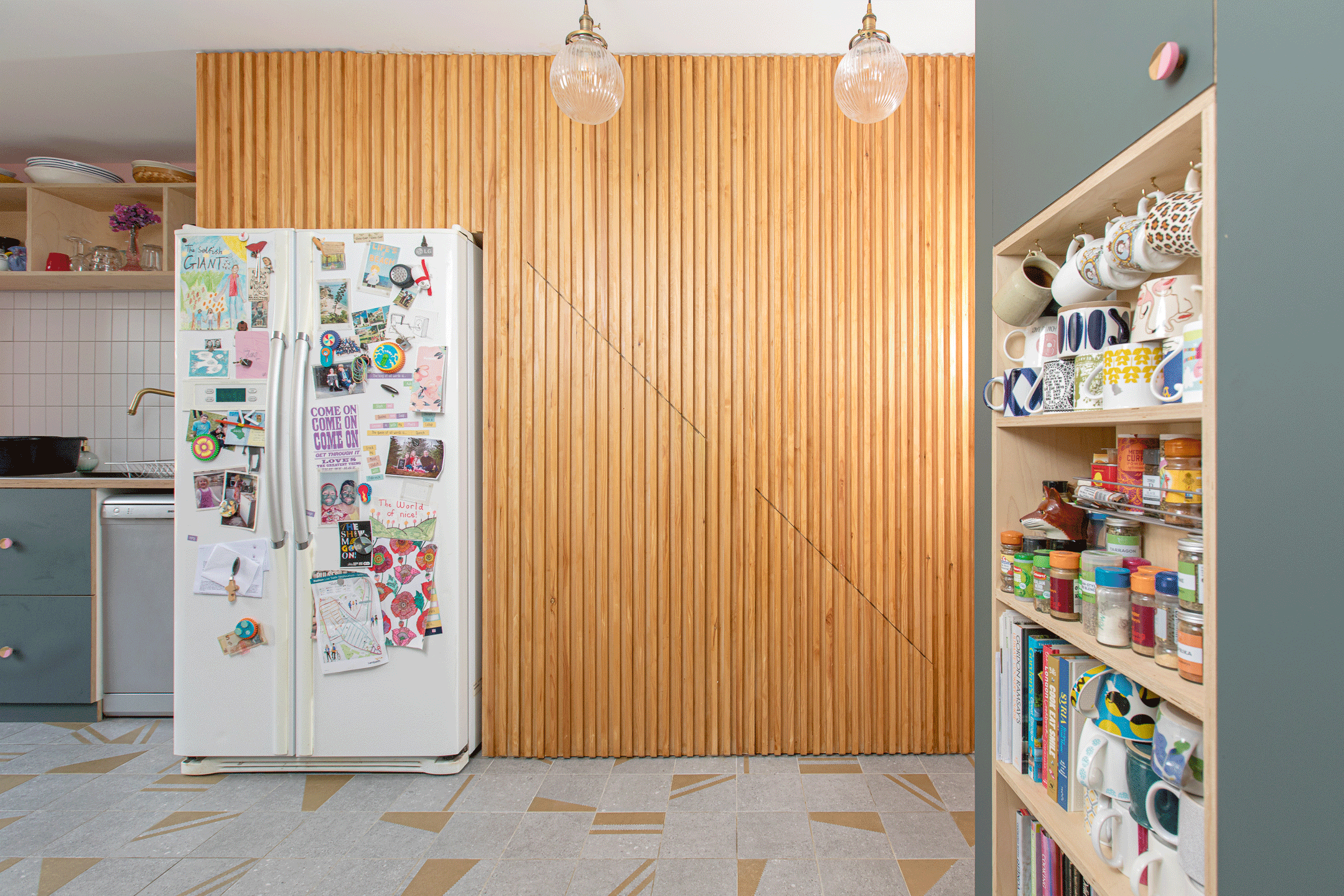ECO ARCHITECTURE
SUSTAINABLE DESIGN
LOW-ENERGY RETROFIT
PINK HOUSE
Herne Hill, SE24
What we loved about this project:
This was an interesting project in terms of re-organising space. The scheme moved some of the circulation space outside the main building by creating a small entrance porch. The porch extension was only 3m2 and yet we enlarged the kitchen from 10m2 to 17m2, provided a utility room of nearly 2m2 and full-height storage in the porch. I loved working with my clients to create spaces unique to them and some fun storage solutions. With my client's favourite colours being pink and green, and a wish to pay tribute to the era of the existing building, the scheme feels like a rich tapestry of colours and form.
Our favourite design material for this job:
Funky floor tiles.
Low-carbon measures include:
The new porch was built from a timber frame, full-filled with flexible woodfibre and an outer layer in a woodfibre panel.
Our favourite low-carbon material:
Woodfibre insulation because the material can be re-used and because it locks the carbon it took out of the atmosphere when it grew for the duration of its life within the building.
Retrofit measures include:
The ground floor was insulated and the inside of external walls insulated in the new kitchen and utility space. Airtightness tapes to seal all the new works to the existing building and Aereco demand-controlled ventilation system.
COMPLETED: FEB 2020

Photography: www.sambronx.format.com
Ply furniture kindly lent by: www.untothislast.co.uk








